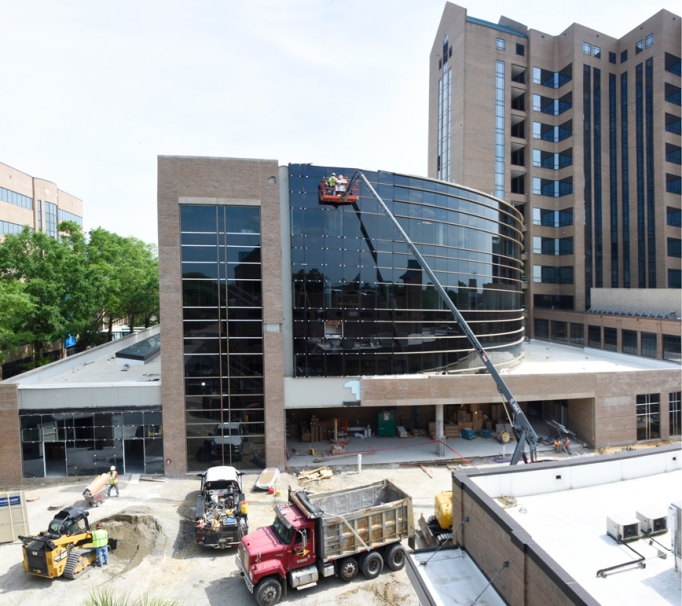McLeod Regional Medical Center Emergency Department Construction Update

Construction is currently underway for the new McLeod Regional Medical Center Emergency Department, which will feature five ambulance bays at a dedicated entrance, expanded women’s services area and spacious nurses’ stations offering improved functionality among many other amenities.
The expansion of the new Emergency Department at McLeod Regional Medical Center remains on target for an opening in early 2021.
The current facility, designed to serve 50,000 patients, has experienced rapid growth in the number of patients cared for annually. Last year, the McLeod Regional Medical Center Emergency Department served more than 80,000 patients.
“The expansion of the Emergency Department will help us meet the needs of the population served in the northeastern region of South Carolina in an efficient and timely manner,” said Dr. Thomas Lewis, Medical Director of Emergency Services at McLeod Regional Medical Center.
The new Emergency Department will provide 73 rooms designed to serve more than 109,500 patients a year. Built with patient convenience and access in mind, the area will feature triage rooms for immediate patient evaluation, designated trauma rooms, covered drop-off area for patients at the front entrance, additional X-ray rooms, a new helipad adjacent to the ambulance entrance and five ambulance bays at a dedicated entrance.
“The McLeod Emergency Department serves a vital role in our communities. It is part of our continued commitment to be the choice for medical excellence and is crucial to the effective management of acute illnesses and injuries. We are pleased that construction remains on schedule and look forward to an early Spring 2021 opening,” said Dale Locklair, Senior Vice President of Planning and Facilities Management.
The four-story expansion will integrate with the planned renovations of the adjacent building, the McLeod Pavilion. The second floor of the McLeod Pavilion currently supports operating rooms and will also provide an ease of transition for surgical patients from the new Emergency Department. The suite includes 25 pre- and post-support rooms for endoscopy and 20 transitional rooms. Additionally, this floor will consist of 15 procedure rooms. The third floor will add much needed space for the expansion of the Neonatal Intensive Care Unit (NICU) with 26 private rooms and 24 open rooms.
The fourth-floor expansion enhances the Women’s Services area with the addition of approximately 31,000 square feet to create 40 new postpartum rooms. This floor will also see the addition of a new C-section surgical suite along with a post-operation recovery area, an enhanced baby nursery and an expanded nurses’ station with improved functionality for nursing staff.
-
McLEOD REGIONAL MEDICAL CENTER FLORENCE
843-777-2000 -
McLEOD DARLINGTON
843-777-1100 -
McLEOD DILLON
843-774-4111 -
McLEOD LORIS
843-716-7000 -
McLEOD SEACOAST
843-390-8100 -
McLEOD CHERAW
843-537-7881 -
McLEOD CLARENDON
803-433-3000



-
McLEOD REGIONAL MEDICAL CENTER FLORENCE
843-777-2000 -
McLEOD DARLINGTON
843-777-1100 -
McLEOD DILLON
843-774-4111 -
McLEOD LORIS
843-716-7000 -
McLEOD SEACOAST
843-390-8100 -
McLEOD CHERAW
843-537-7881 -
McLEOD CLARENDON
803-433-3000
 Find a Doctor
Find a Doctor  Locations
Locations  Services
Services